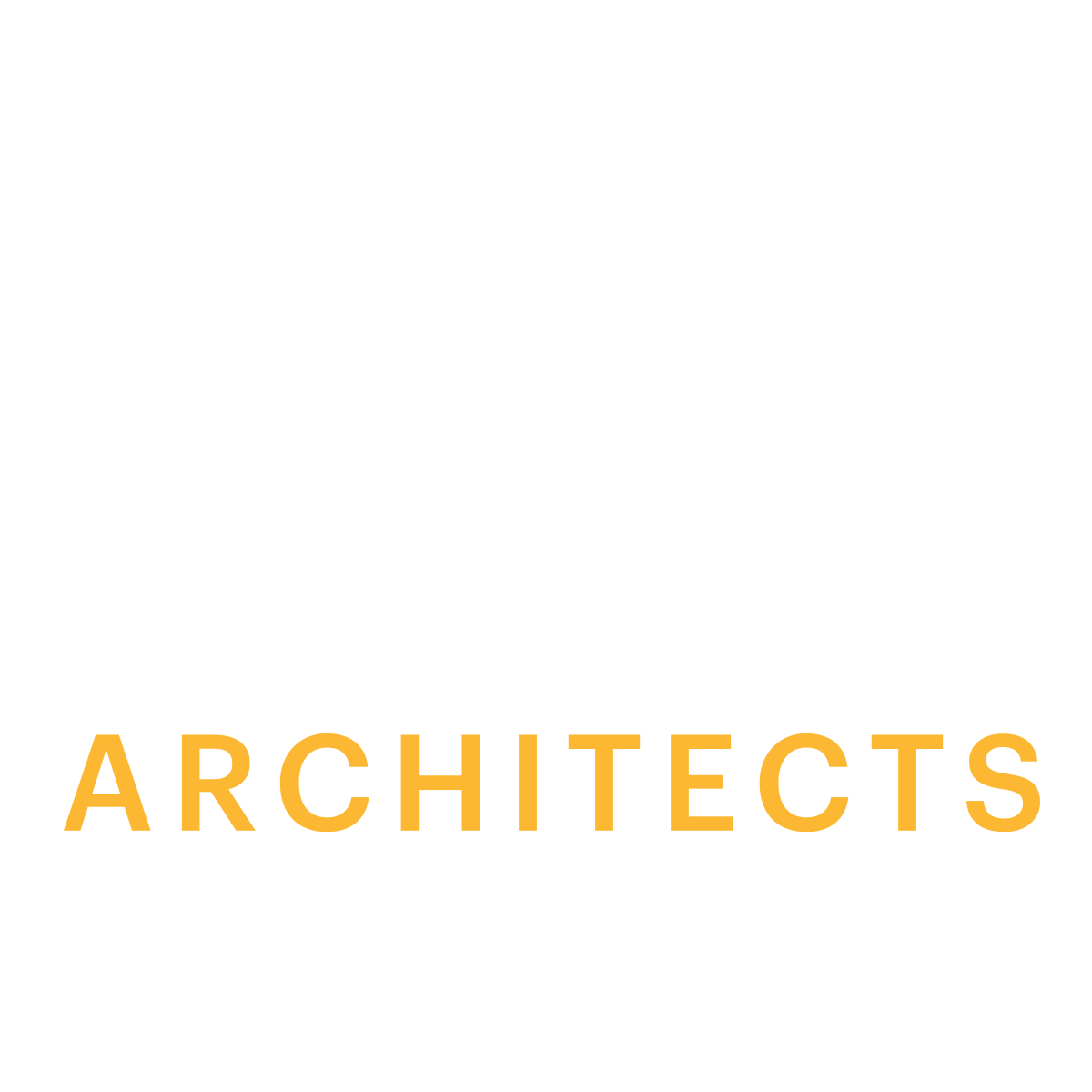
Stanley OPENair Academy
-
Clifton-Eversley
-
Stapleton, Colorado
-
8,000 sq ft
OPENair Academy at Stanley Marketplace is a vibrant early childhood education center designed for children ages six weeks to five years. Completed in November 2016, this 8,000-square-foot facility represents a collaborative vision between Ford Architects and OpenAir school founders. The result is a purpose-built, Reggio Emilia–inspired learning environment focused on daylight, transparency, and child-led discovery.
Stanley Marketplace, located on the border of Aurora and Denver’s Central Park neighborhood, is a repurposed mid-century aviation facility transformed into a dynamic community hub filled with local restaurants, retail shops, offices, and wellness studios. OPENair Academy was among the first tenants to bring education into this unique adaptive reuse setting, blending seamlessly into the industrial-modern fabric of the building.
The new OPENair Academy at the Stanley Marketplace completed construction in November 2016
From the beginning, OPENair’s founders and Ford Architects were united in their shared belief in evidence-based design. This partnership extended beyond the walls of the school: together, they co-founded the Early Childhood Design Conference, an annual event drawing international educators, architects, and researchers to explore innovation in early learning environments.
The design of OPENair Academy at Stanley reflects core principles of the Reggio Emilia approach—openness, connection, and curiosity. To bring natural light deep into the building’s interior, existing openings were expanded and enhanced with floor-to-ceiling glazing. A series of custom solar tubes were installed in flowing waves across the ceiling, creating dynamic lighting effects that mirror the movement of the sun. These playful lighting interventions delight both children and educators while promoting circadian rhythm and well-being.
To foster transparency and collaboration between age groups and teachers, interior windows were placed between classrooms, reinforcing a sense of community and visual connectivity. Every classroom opens directly onto an outdoor learning space, encouraging free-flow play and interaction with nature. The interior material palette is warm and natural, supporting a calm and inviting atmosphere.
This project exemplifies Ford Architects’ commitment to designing innovative early childhood education environments that are rooted in research, community partnerships, and a deep respect for children’s innate potential.
















