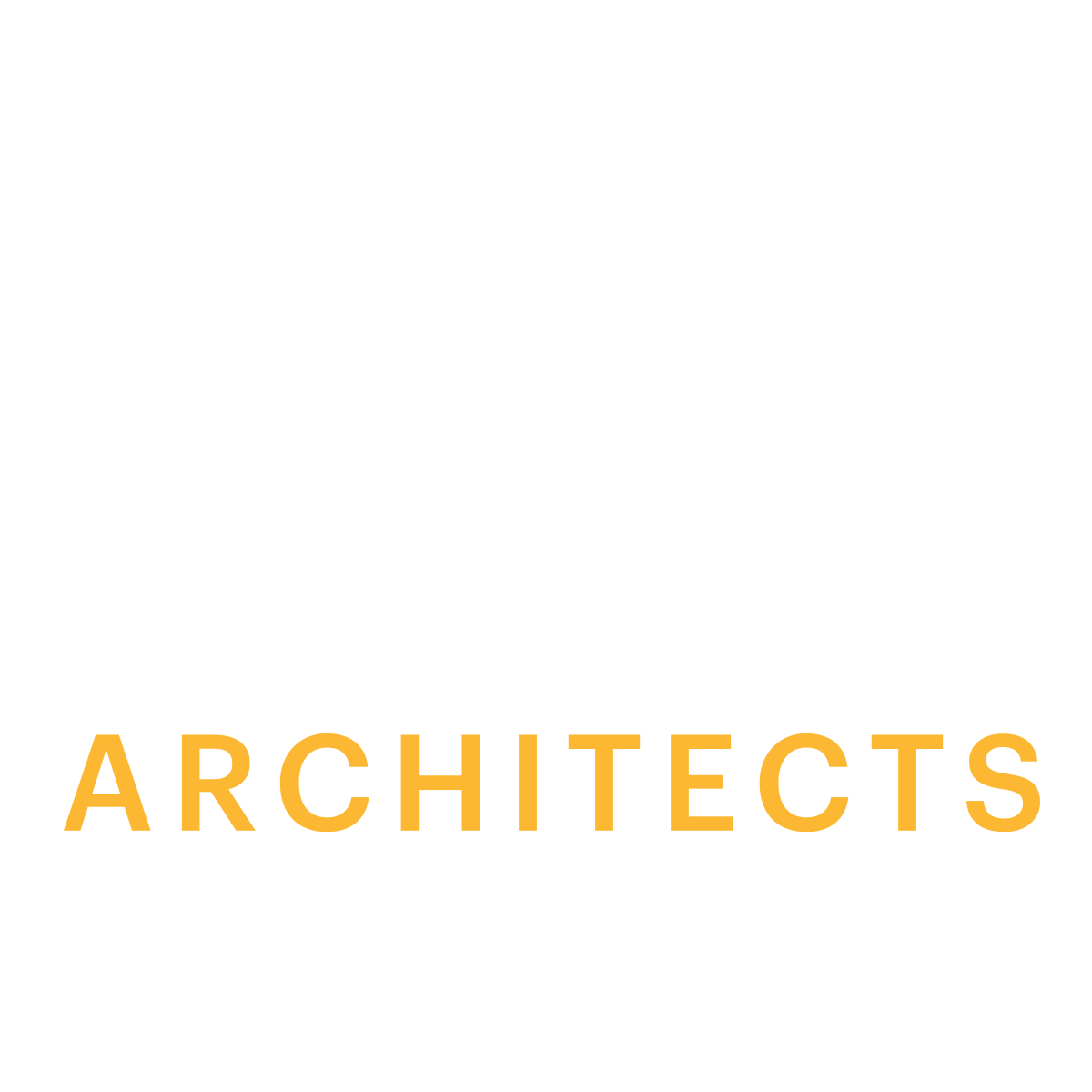Who we are
Kathryn Ford, AIA, LEED AP BD+C President
3457 Ringsby Court, #217 | Denver, Colorado 80216 | 303.383.1111 | kford@fordarch.com
The Ford Architects, P.C. team has cultivated a vast extent of knowledge working on environments that support learning at every age level, from early education to lifelong learners. Each project and client interaction enriches our understanding and approach to working with various communities and their specific wants and needs. The focus of our firm has been on the design and promotion of community focused educational facilities with an emphasis on 21st-century learning and sustainable design. We firmly believe that educational projects present the opportunity to develop learning environments that encourage exploration, creativity, and an understanding and appreciation for the environment. These types of educational surroundings are extremely important in promoting knowledge, health, and ecological mindfulness in future generations.
Education Experience
-
Denver School of the Arts
Lyons Middle/High School Auditorium Addition
Bryant Webster Dual Language School
Asbury Elementary
Cory Elementary
Grant Ranch Elementary
Cole Middle School
Mitchell Elementary School
Cheltenham Elementary School
Contemporary Learning Academy
Schmitt Elementary School
Brady Exploration School Master Plan and Renovation
Amesse Elementary School
Archuleta Elementary School
Sabin Elementary School
Stedman Elementary School
South High School Bundle 17
South High School CTE Renovations
East High School
George Washington High School Bundle 15
George Washington High School Health Clinic
Thomas Jefferson High School Bundle 15
Lake Middle School
-
City of Aspen Burlingame Childcare Center
Little Red School House ECE
Sable Child Developement Center
Town of Basalt ECE
Denver Waldorf School ECE
Somerlid Early Childhood Education Center
Spann Early Childhood Education Center
Mapleton Early Childhood Center
Colorado School of Mines ECE
Stanley Open Air Academy
Robert E. Loup Jewish ECEtext goes here
-
DPS Denver School of the Arts
Sierra Grande School District Master Plan
The Denver Waldorf PK-12 School Campus Master Plan
Hayden PK-12 School District Facility Master Plan
27J Northeast Elementary School
27J Overland Trail Middle School
Frontier Academy Charter School
Mapleton School Master Plan & Feasibility Study
Kim Schools BEST Master Plan
Kim Schools State Historic Fund Master Plan
JeffCo Schools Long View High School Master Plan
Robert E. Loup Jewish Community Center Master Plan
World Impact Academy Master Plan
Shanti School, Kashmir India, Master Plan
Fort Lupton Schools, Site Master Plan
Pine Lane Elementary Site Master Planning
Kent Denver School Campus Master Plan
Alexander Dawson School Campus Master Plan
Bromley East Charter School K-8 Master Plan
Spann (RMSER) Master Plan
Somerlid (RMSER) Master Plan
Staunton State Park Master Plan
Brady Exploratory High School
Golden Gate Canyon State Park - Works Complex
Laradon School Master Plan
Why Ford Architects?
Long Lasting Client, Consultant, and Contractor Relationships
Evidence-Based Design
Research Guided Visioning
Leaders in Safety and Security
High-Performance Design




