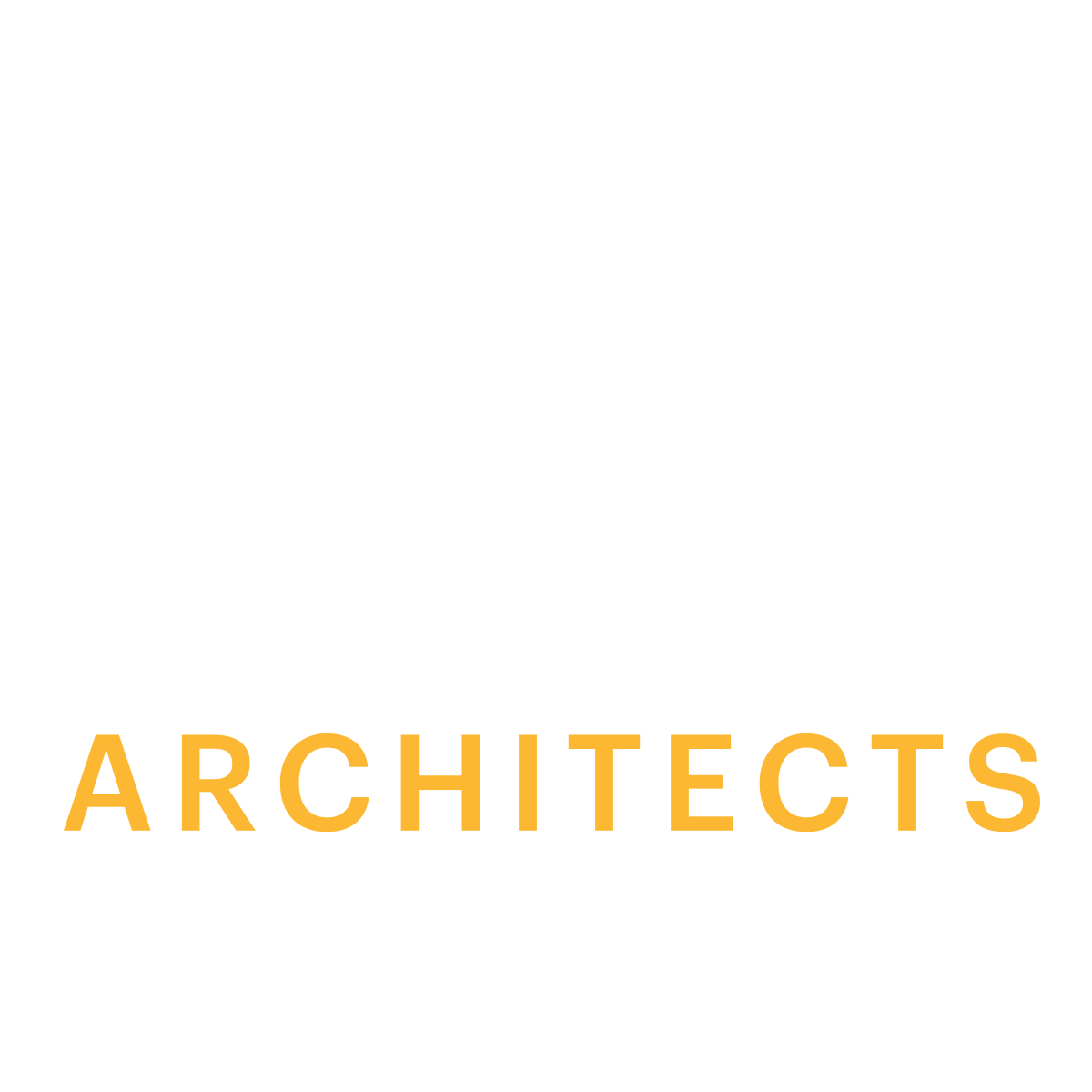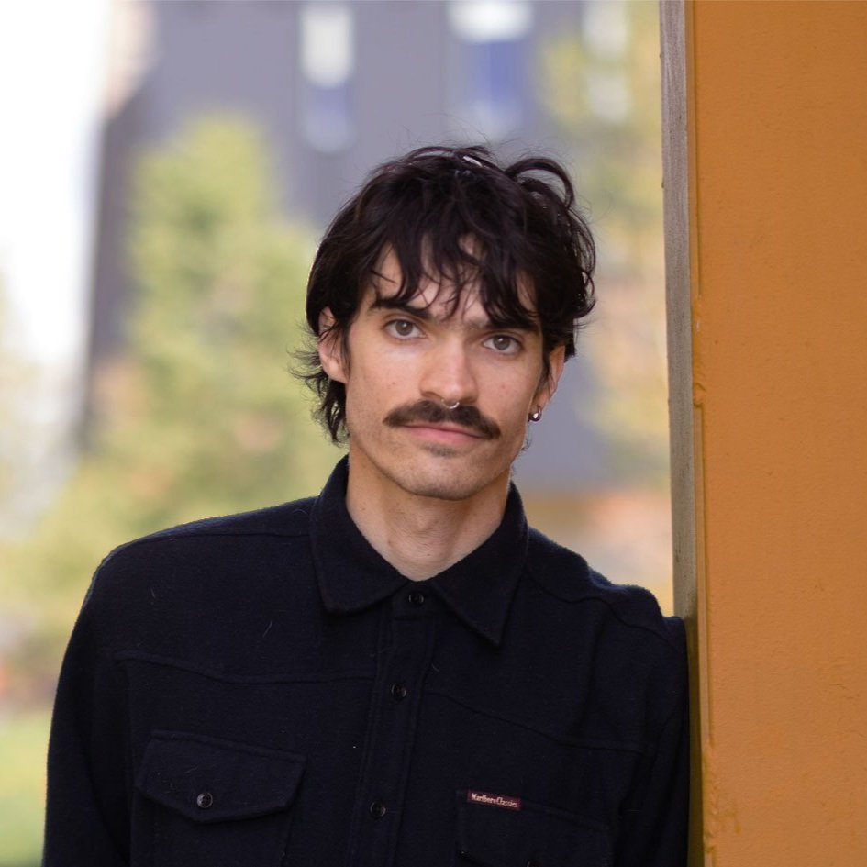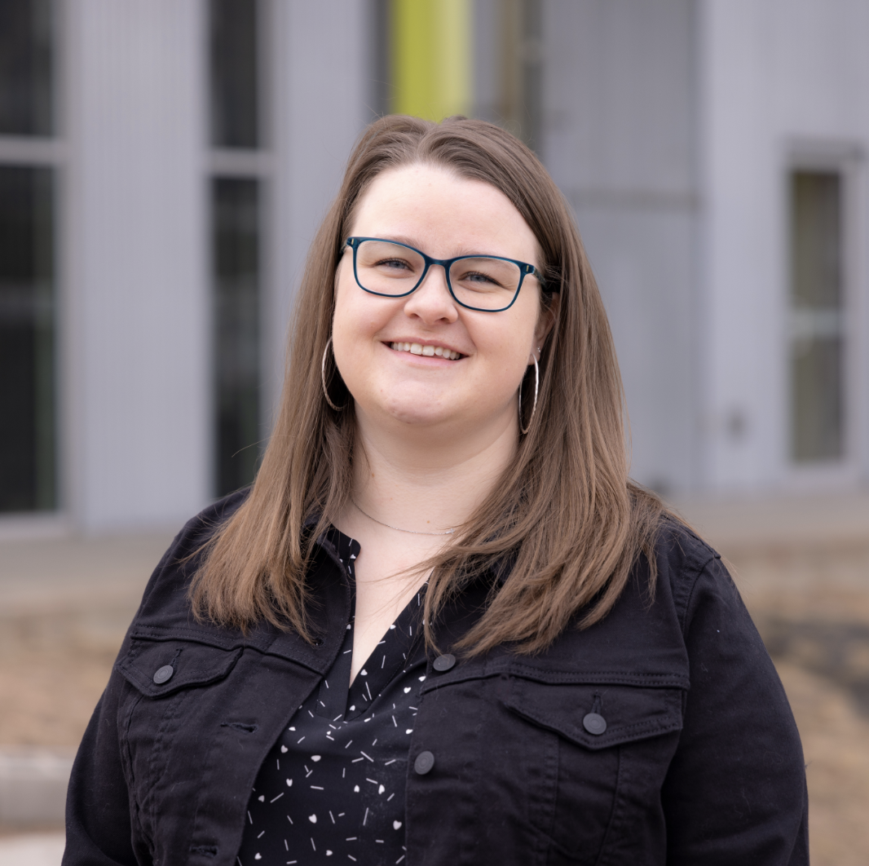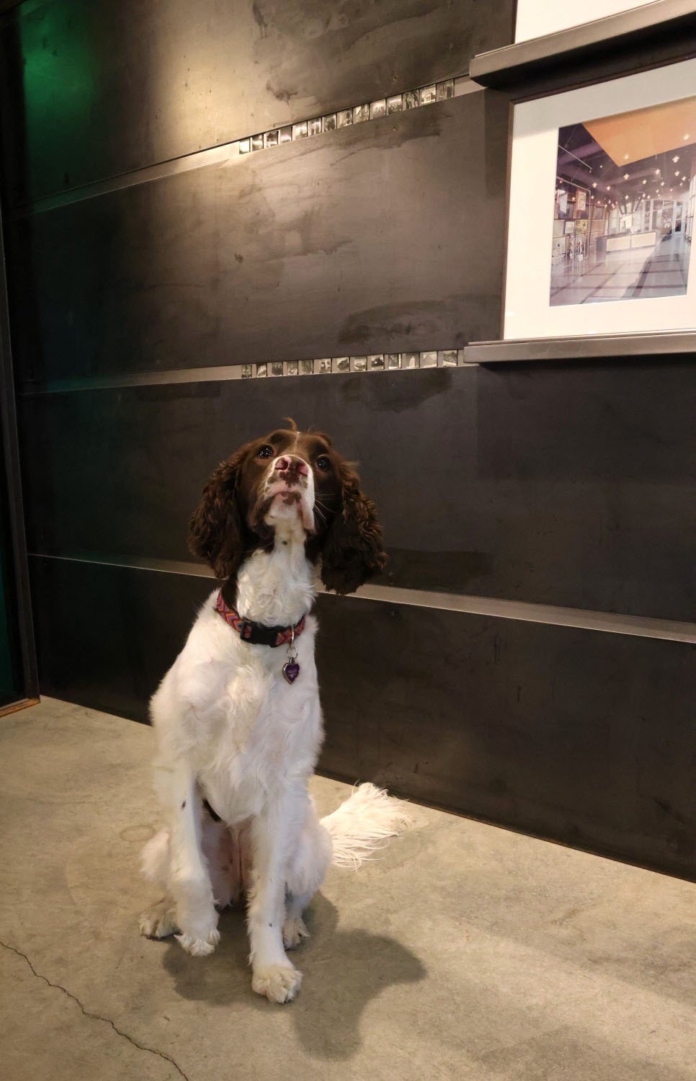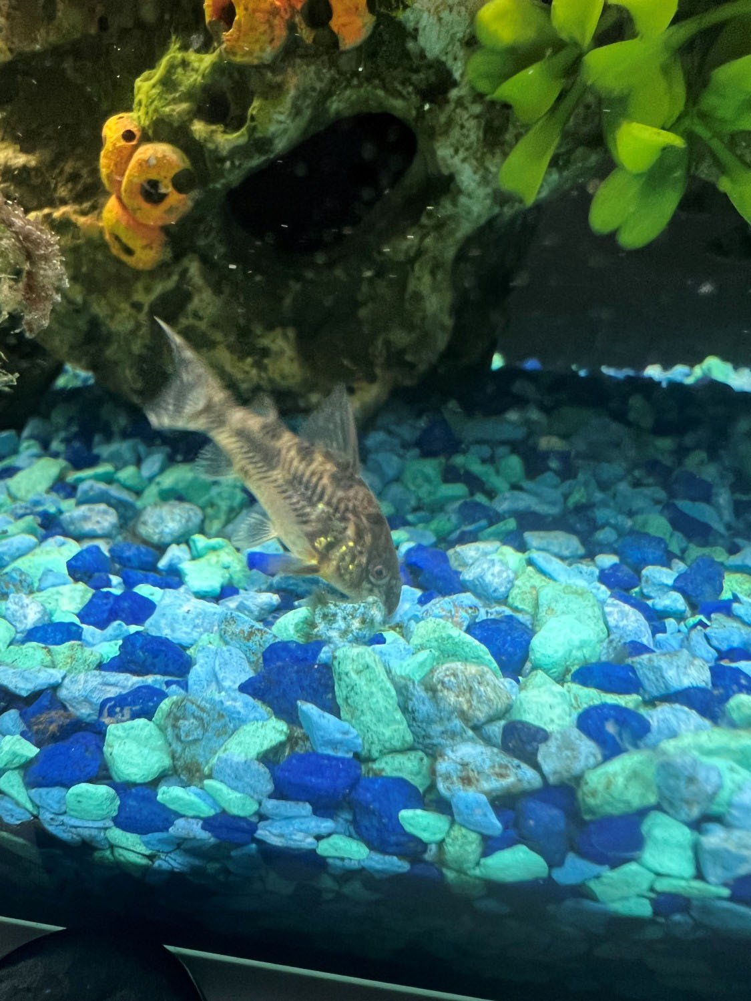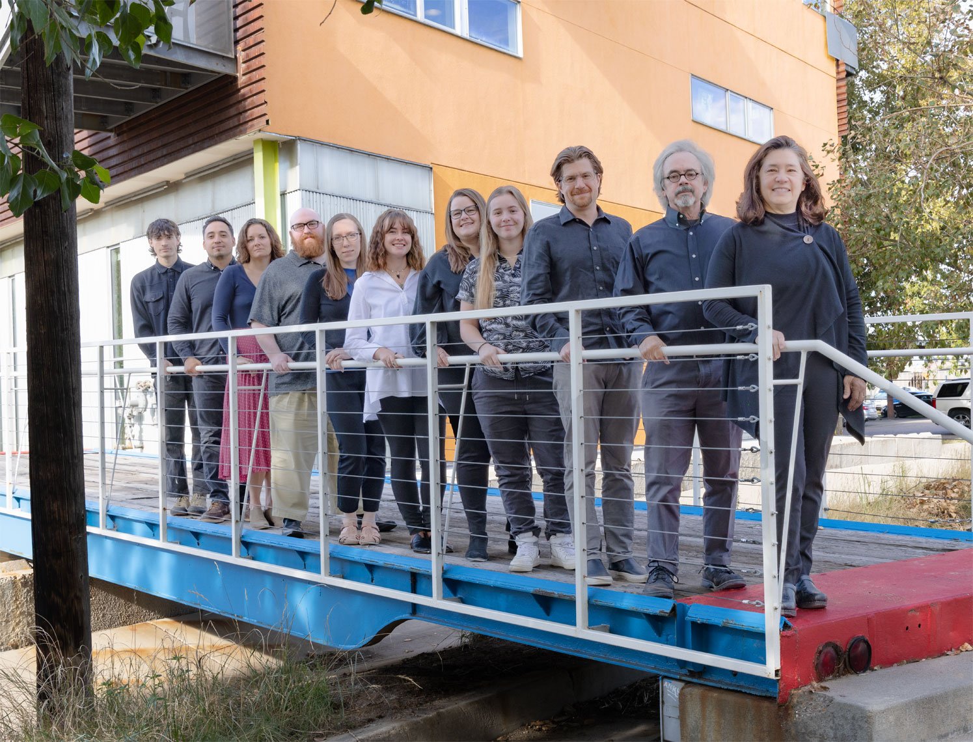
Studio
At Ford Architects, we learn from the past while designing for the future. This ethos underpins every project we undertake, whether we’re designing a building from the ground up or breathing new life into an existing structure.
Our dedicated team is committed to crafting buildings that excel in performance and sustainability. Our approach is deeply rooted in seeking environmentally responsible architectural solutions that seamlessly integrate with the local context, cultural nuances, and climate considerations. We collaborate closely with our clients, fostering an engaging and enlightening process. By attentively listening to the aspirations and requirements of those we design for, our aim is to curate a collaborative and enjoyable journey tailored precisely to your needs, resulting in outcomes that exceed your expectations.
Personalities welcome.
Behind every great project is a team of great people. Meet the team ready to design your next building.
-
Principal, CEO
Kathryn Ford excels at engaging her clients to see what’s possible. Her 25+ years of experience in commercial projects has honed her design approach to consider brand experience from every angle, helping her clients obtain a greater return on their investment.
Keeping larger project goals in mind, she works with her clients in a collaborative process to develop a design vision. She’s equally attentive to the details, helping keep her projects running smoothly. She is an advocate for those she works with, guiding participants through a thoughtful design process and helping them navigate municipal and state requirements.
Kathy leads Ford Architects' commercial studio, mentoring staff to excel at delivering a client-focused process. Many who work with her point to her integrity and ability to navigate complex project restraints with creativity and ease.
Education
Clemson University
Master of Architecture - 1989
Bachelor of Science - 1987
-
Principal
Alan Ford is passionate about high-performance, sustainable architecture, with an emphasis on educational facilities. He has authored three books on school design, including his most recent one, Creating the Regenerative School. Alan approaches his work with curiosity and the mindset of a researcher, ensuring his clients benefit from thoughtfully crafted buildings that add value for generations to their broader community. A licensed architect with over 35 years of experience, Alan’s portfolio includes over 300 built school projects.
Before founding Ford Architects in 1993, Alan worked at a number of notable architecture firms, including W.C. Muchow and Partners in Denver, and Kohn Pedersen Fox Architects and John Burgee Architects with Philip Johnson in New York. Alan has served on the editorial board of the award-winning AIA magazine, Architect Colorado, and as an honorarium professor and guest critic at the University of Colorado, School of Architecture. He is a former member of the national AIA Soloso (now Architect's Knowledge Resource) Editorial Content Review Board and a former Subject Matter Expert.
Education
University of Colorado - Denver
Master of Architecture - 1980University of Colorado - Boulder
Bachelor of Science in Environmental Design with Honors - 1978
-
Associate Principal
Tyler Michieli is a licensed Architect in Colorado and has 10 years of project experience in higher education, PK-12, large residential, and an assortment of other unique projects. A graduate of the University of Colorado with a Bachelor’s Degree in Environmental Design and a Masters of Architecture from the University of Oregon with an emphasis in urban design. He enjoys working on a variety of project types and sizes from ground up construction, to renovations of historic buildings, to master planning. He believes that his varied experience brings a wide breath of knowledge that is useful to any project. Tyler is strong advocate of using BIM to develop a document set that is accurate and detailed to reduce any potential schedule or cost impacts during the construction of his projects. He is passionate about sustainable lasting design and solutions that give value to the client beyond what's tangible. Tyler brings his passion for design and detailing to the University of Colorado Denver Architecture School where he has taught design studio for the last several semesters.
Education
University of Oregon - Portland
Master of Architecture - 2010University of Colorado - Boulder
Bachelor of Science in Environmental Design - 2007
-
Senior Associate
Courtney Tarr (she/her) is a licensed architect in Colorado and Texas and brings over 15 years of experience in commercial, institutional, and residential projects. Courtney has experience taking new construction and renovation projects from pre-design through construction. She excels at leading design efforts as well as managing small- and large-scale projects. Courtney is passionate about creating spaces that positively impact people and the environment and approaches each project as an opportunity to contribute to communities and learn from others.
Education
University of Oregon - Portland
Master of Architecture - 2010Georgia Institute of Technology
Bachelor of Science in Architecture, Highest Honor - 2007
-
Architectural Designer
Emma Meriwether (she/her) is an aspiring architectural designer based in Denver, Colorado, currently on the path towards licensure. Having recently relocated from the scenic Appalachian Mountains of West Virginia, she made the exciting leap to the ‘Mile High City’. Her journey began at Fairmont State University, where she cultivated her passion for architecture, amassing three years of invaluable professional experience.
Her portfolio showcases a diverse array of projects, from dynamic event centers and collaborative co-working spaces to thoughtfully crafted single and multi-family residences. Lately, her focus has shifted towards enriching skills in designing early childhood education centers and K-12 facilities.
Driven by a profound commitment to sustainable development, innovative design, and fostering community cohesion, she strives to create environments that transcend mere physical spaces. Emma finds joy in the intricate art of design rendering, the precision of 3D modeling, and the creativity of graphic design.
Outside of her professional endeavors, she finds solace in snowboarding, the creativity of culinary arts, the challenge of PC building and gaming, and cherishing quality time with her wife.
Education
Fairmont State University
Master of Architecture - 2022
Bachelor of Science in Architecture - 2021
-
Job Captain
Bryan Sapp (he/him) has over nine years of architectural experience working on a range of project types such as commercial, education, and residential. He is passionate about providing architecture that is both beautiful and functional, no matter how simple or complex the project. His professional experience includes architectural design, planning, construction document development, construction administration, and graphic design. In his spare time Bryan continues to pursue his passion for design outside of the office through textile arts such as weaving, spinning, and embroidery.
Education
University of Minnesota Twin Cities
Bachelor of Science in Architecture - 2015
-
Architectural Designer
Jonny Kaczor (he/him) is a recent college graduate from CU Denver, graduating with a masters degree in Architecture. His architectural passion is in sustainability, human centered design, and how architecture can empower local communities. He is also a fan of graphic design, 3D modeling, and furniture design. On top of designing the book "Creating the Regenerative School", by Alan Ford, he has also designed and produced multiple zines with his friends outside of work. While not immersed in architecture or design, Jonny enjoys skateboarding, biking, and music.
Education
University of Colorado - Denver
Masters of Architecture & Planning - 2023
Bachelors of Science in Architecture - 2021
-
Office Manager
Sarah Hegge (she/her) is the Office Manager of Ford Architects. Sarah’s previous background was in the Food & Beverage industry and graduated with a Culinary Arts degree and a Baking & Pastry degree in 2017 from Johnson & Wales University - Denver Campus. Cooking in Italy, New York, New Mexico, the Broadmoor, and others were an eye opening experience to the culture behind food and regional impact on nutrition. Realizing her passion lies in strategic development, establishing efficiencies, positive growth, people focused management, and creating new ways to help everyone’s jobs become a little less stressful led Sarah to Ford Architects to join the team in growth.
Education
Johnson & Wales University - Denver Campus
Associate of Science in Baking & Pastry Arts - 2016
Associate of Science in Culinary Arts - 2017
Must love pets. (just joking)
We all need a little distraction around the office. Meet our team of cuddle ambassadors.
Ty / Resident Starchitect
Beau / Naptime Consultant
Billie / Chief Treat Officer
Tanner / Morning Greeter
Nala / Activity Director
Fuego / Water Quality Examiner
Mabel / Energy Consultant
Jolene / Office DJ
José / Soil Analyst
Remi / Lighting Design Intern
Buddy / Personality Hire
Rocky / Paver Sample Tester
Our Culture
Here at Ford Architects, we empower our clients through knowledge sharing while using design to create more functional, sustainable, and beautiful buildings that enhance a sense of place. Investigation is fundamental to the firm's goal of creating architecture of enduring value. We aim to uphold our core values daily. We are creative people, family and health-centric, and share a commitment to working with mission-focused clients.
Our Values
Co-creation
Ethics
Leadership
Trust
Learning

Let’s Work Together
We’re always interested in hearing from talented individuals who are passionate about their work. Interested in joining our team? Please send your resume and portfolio.
